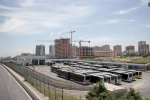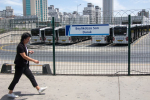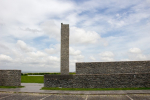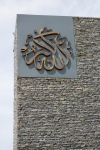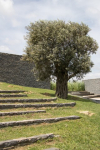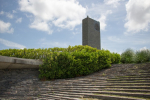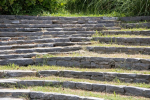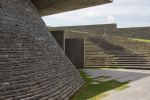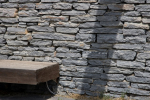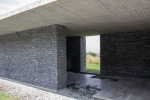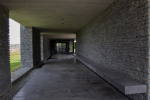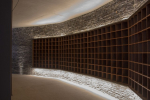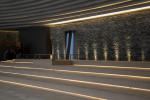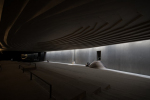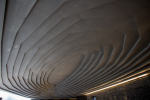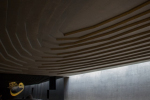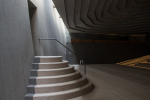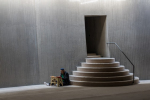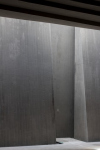This album contains all our galleries which are not for our talks
Istanbul - Sancaklar Mosque
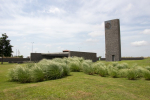 Set in a garden, the mosque is built of Bodrum slate facings on a concrete core. Think English lake district Honister, and it's close.
The mosque was sponsored by the Sancaklar family. A Sancak was an administrative region in the Ottoman empire and by inference the person holding office there. A Sancak roughly equates to an English shire.
Set in a garden, the mosque is built of Bodrum slate facings on a concrete core. Think English lake district Honister, and it's close.
The mosque was sponsored by the Sancaklar family. A Sancak was an administrative region in the Ottoman empire and by inference the person holding office there. A Sancak roughly equates to an English shire.
